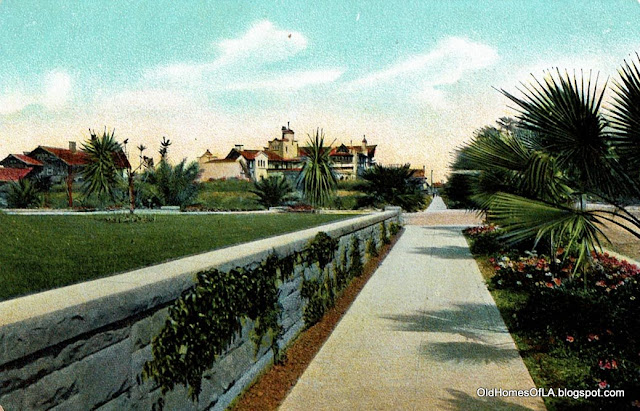 |
| A view north from the southern gates at Pico Blvd. and Westmoreland Place (now Ave.) (photo credit: Paradise Leased) |
Developer Elden P. Bryan (1851-1925) built one of the first residences, and the L.A. Times described it in April of that year:
And that was just the first paragraph."The construction is frame, covered with wire lath and cement plaster. The roof is covered with split shakes, stained a soft brown. Entering the house throught the broad front door from the spacious porch, the grand stairway is seen at the rear, leading up to a wide landing, on which stands an electric fountain, beyond which, through a series of arches, is the palm room, flooded with light through an immense pictorial window and a stained glass skylight. To the right of the great hall is the dining-room, 20X40 feet, with a vaulted ceiling, with massive beams, and a great fireplace in clinker brick and Grueby tile, over which a flood of mellow light is cast from electric lamps, which are hidden from view."
The Billiard Room
( L.A. Times April, 1906)
It was a showpiece to be sure, gracing multiple postcards of the era.
 |
| ca. 1908 looking north on Westmoreland Ave. (reverse reads "Walk in Westmoreland Place, looking toward the Bryan Home, Los Angeles, Cal." |
 | ||
| ca. 1909 |
 |
| ca. 1910 view from 11th St. |
 |
| ca. 1917 view from the NW corner of Westmoreland Place and 11th St. |
The Bryans moved in early in 1906, and later that year older daughter Bessie (now 30) married Luther T. Bradford, real estate partner of Elden. They worked under the name Bryan & Bradford.
At the time of the 1910 census, rambling around the 15-room mansion were Elden, wife Georgia (1857-1923 ), daughter Bessie (1889-1913) with husband Luther (1880- ), daughter Minnie, along with a chauffeur, two servants, and a boarder (probably a business acquaintance of Elden).
 |
| ca. 1910 (on Westmoreland looking west) (from UCLA digital collections--compare to postcard above) |
Mr. Bryan's development of Westmoreland Place did not go as planned. By 1913, the time of our book, only nine homes had been built on the 65 lots, and a lawsuit was in progress as a result of his changing lot restrictions without notifying early purchasers. For Elden the book photos were probably a hopeful ad for luring some more customers to his development. Below are the book photos, the exterior shot by now should be quite familiar:
 |
| Residence of Mr. E.P. Bryan 41 Westmoreland Place |
The year 1913 became one of joy and sorrow. Younger daughter Minnie, age 30, married E. Avery Newton, age 41, a local surgeon. Later in September daughter Bessie did not recover from a surgery, leaving her 16-month old daughter June B. to be raised by others in the family. In 1918 son-in-law Luther volunteers to travel to France on a Red Cross mission as part of World War I support, returning in December.
 |
| Reported deaths, Mr. and Mrs. Bryan |
The 1930 census revealed a new address: 1041 S. Westmoreland Ave. which now aligns with neighboring blocks. In the house were Avery and Minnie, with a nurse. Luther and his daughter June have moved to San Marino. Avery dies in 1935, and Minnie in July, 1937. Meanwhile granddaughter June is engaged to Albert Lee Casey, a lawyer, and the next year have moved into the house, supported by chauffeur William Munn and his wife. They are kept on as in 1940, the census shows the Caseys in residence along with the Munns, and their child. The census showed the house valued at $20,000, less than the original $35,000 spent, according to the L.A. Times.
 |
| Jan. 5, 1940 ad in L.A. Times |
And so after being occupied by three generations of the family that built it, the mansion was demolished.
 |
| The apartments that replaced 41 Westmoreland Place (current Google maps image) |


No comments:
Post a Comment